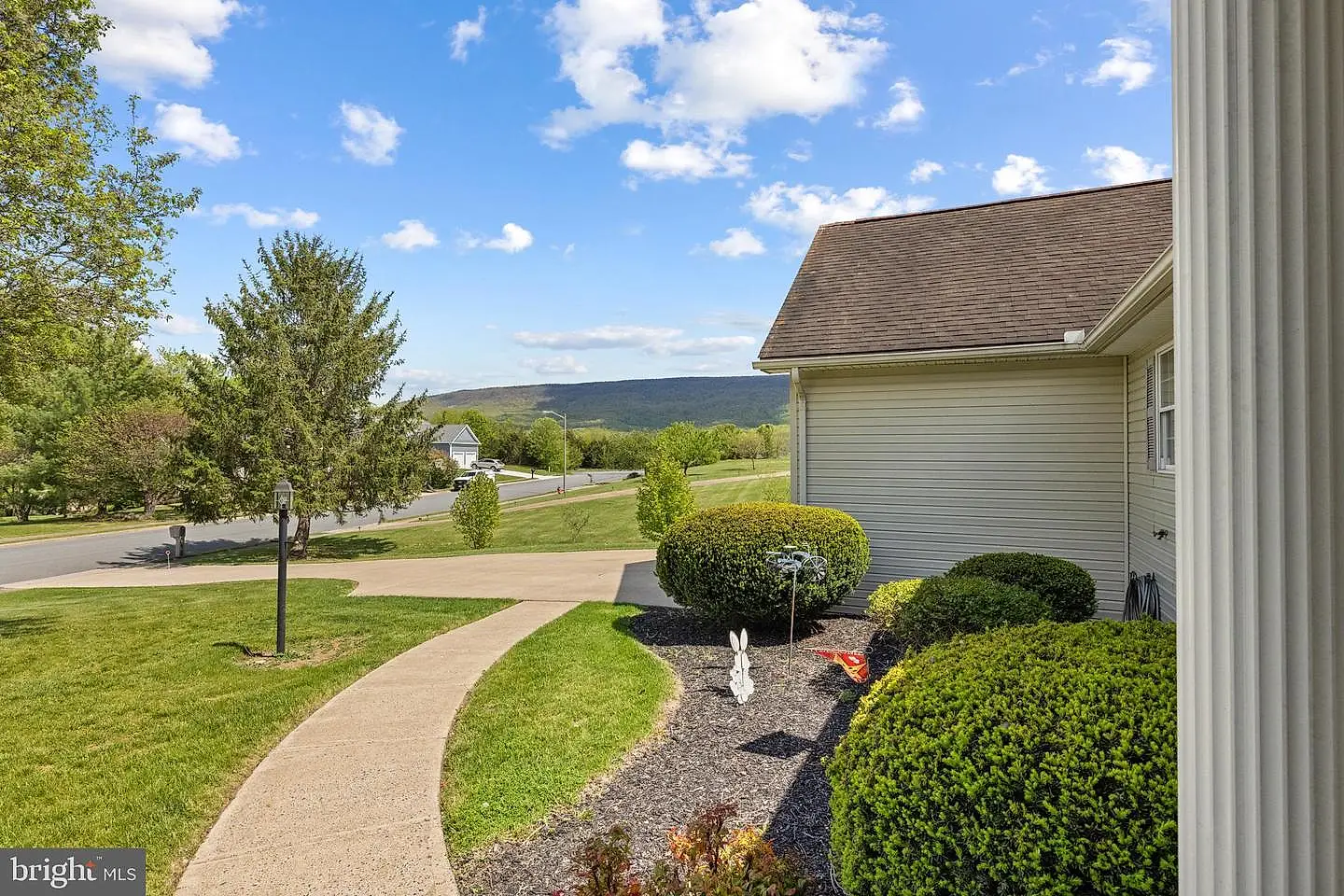9901 Woodbine WayNew Market, VA22844




Nestled in the charming historic town of New Market, this delightful home offers a perfect blend of convenience and tranquility. With easy access to Interstate 81, Shenvalee Golf Resort, the New Market community park, historical sites, and an array of downtown shops and restaurants, the location couldn't be more ideal. Situated in the quiet Woodbine cul-de-sac, this property boasts just over a half-acre of land, providing ample space for relaxation and outdoor activities. The home itself offers 1,628 square feet of comfortable living space, featuring 3 bedrooms and 2 full bathrooms. As you step inside, you're greeted by beautiful hardwood floors that flow through the home, creating a warm and inviting atmosphere. The country kitchen is a cook's dream, with a breakfast room that opens to a rear deck overlooking the spacious backyard, perfect for enjoying your morning coffee or hosting summer barbecues. The primary suite is a peaceful retreat, offering a spacious walk-in closet and an ensuite bathroom for added convenience. An attached 2-car garage and a concrete driveway provide plenty of parking space, while 2 outdoor sheds with electric offer additional storage options. Don't miss the opportunity to make this lovely property your new home. Schedule a showing today and experience the best of New Market living!
| yesterday | Listing updated with changes from the MLS® | |
| yesterday | Status changed to Active Under Contract | |
| 7 days ago | Status changed to Active | |
| 2 weeks ago | Listing first seen online |

The real estate listing information is provided by Bright MLS is for the consumer's personal, non-commercial use and may not be used for any purpose other than to identify prospective properties consumer may be interested in purchasing. Any information relating to real estate for sale or lease referenced on this web site comes from the Internet Data Exchange (IDX) program of the Bright MLS. This web site references real estate listing(s) held by a brokerage firm other than the broker and/or agent who owns this web site. The accuracy of all information is deemed reliable but not guaranteed and should be personally verified through personal inspection by and/or with the appropriate professionals. Properties in listings may have been sold or may no longer be available. The data contained herein is copyrighted by Bright MLS and is protected by all applicable copyright laws. Any unauthorized collection or dissemination of this information is in violation of copyright laws and is strictly prohibited. Copyright © 2020 Bright MLS. All rights reserved.

Did you know? You can invite friends and family to your search. They can join your search, rate and discuss listings with you.