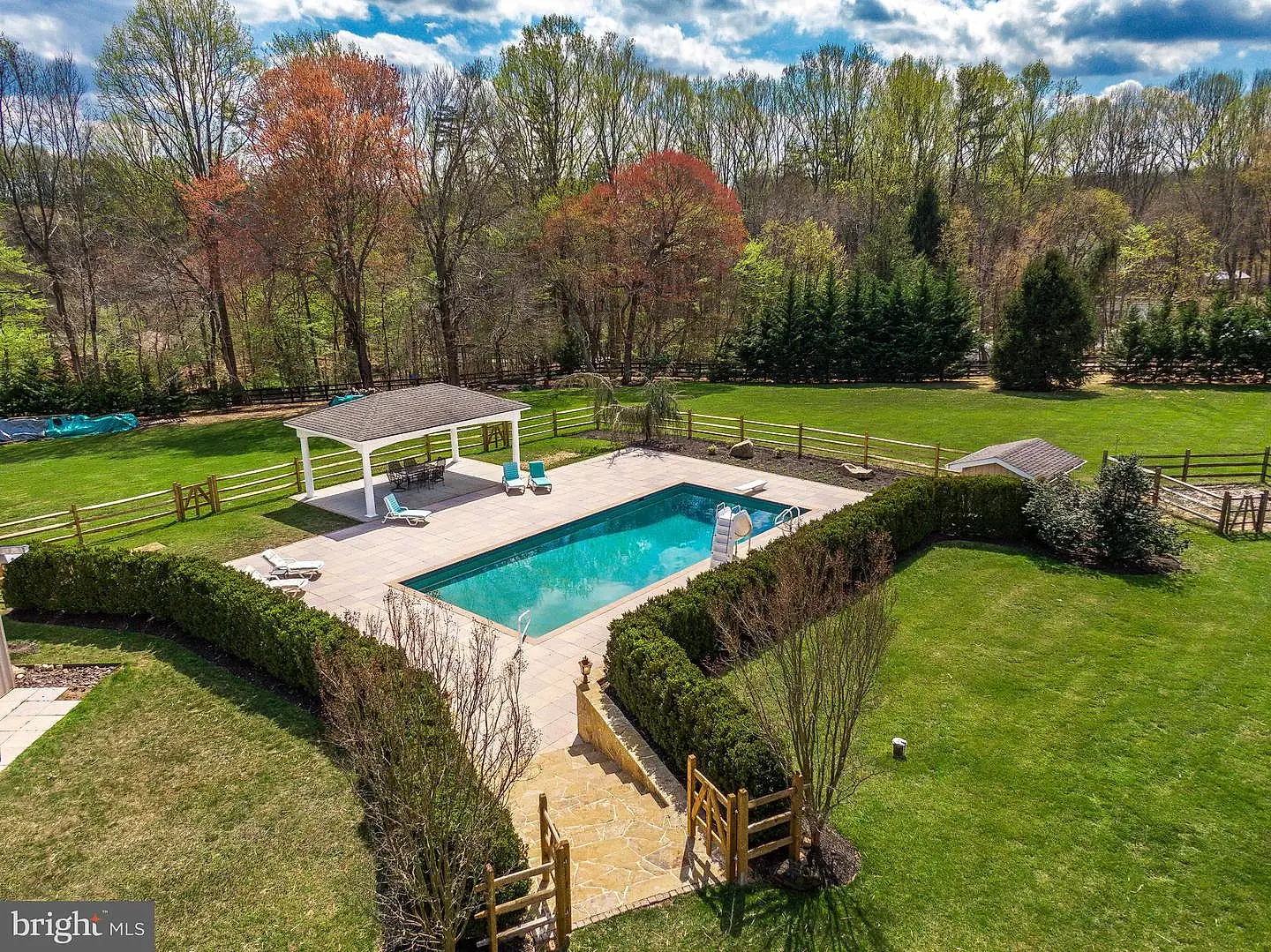7089 Mink Hollow RoadHighland, MD20777




This stunning home boasts single-level luxury, private living with a large in-ground pool, professional landscaping, and so much more. The open floor plan offers gourmet eat-in kitchen with walk-in pantry, large rooms, hardwood floors throughout, recreation room with additional kitchen with a beautiful Arizona flagstone floor, mud-room with dog-shower, custom built office, media-brain closet that features the homes ethernet, camera and sound wiring throughout the home (inside and out). With almost 5 secluded acres, you have plenty of room to bring your horses (entire perimeter of property is fenced with 4 board fencing). Inside offers 3 wood-burning fireplaces (owners bedroom, dining room and living room), and a pellet stove in the recreation room. Existing wood burning stove does not convey in living room. Seller will provide $500 credit at settlement for owners to purchase glass fireplace doors should they choose to do so. Outside you'll find a large wrap-around deck, stone fireplace/grill, patios, large pool-deck with gazebo/pavilion, stone retaining walls, professional landscaping with boulders, a large detached garage, swing-set (great for adults too), and more! This luxury home-site is perfect for entertaining, and is conveniently located to all of life's essentials. Home has private driveway approximately 850' from Mink Hollow Road, and driveway is shared with 7091. Owner is a Maryland Licensed Real Estate Broker.
| 13 hours ago | Listing updated with changes from the MLS® | |
| a week ago | Status changed to Active | |
| 2 weeks ago | Listing first seen online |

The real estate listing information is provided by Bright MLS is for the consumer's personal, non-commercial use and may not be used for any purpose other than to identify prospective properties consumer may be interested in purchasing. Any information relating to real estate for sale or lease referenced on this web site comes from the Internet Data Exchange (IDX) program of the Bright MLS. This web site references real estate listing(s) held by a brokerage firm other than the broker and/or agent who owns this web site. The accuracy of all information is deemed reliable but not guaranteed and should be personally verified through personal inspection by and/or with the appropriate professionals. Properties in listings may have been sold or may no longer be available. The data contained herein is copyrighted by Bright MLS and is protected by all applicable copyright laws. Any unauthorized collection or dissemination of this information is in violation of copyright laws and is strictly prohibited. Copyright © 2020 Bright MLS. All rights reserved.

Did you know? You can invite friends and family to your search. They can join your search, rate and discuss listings with you.